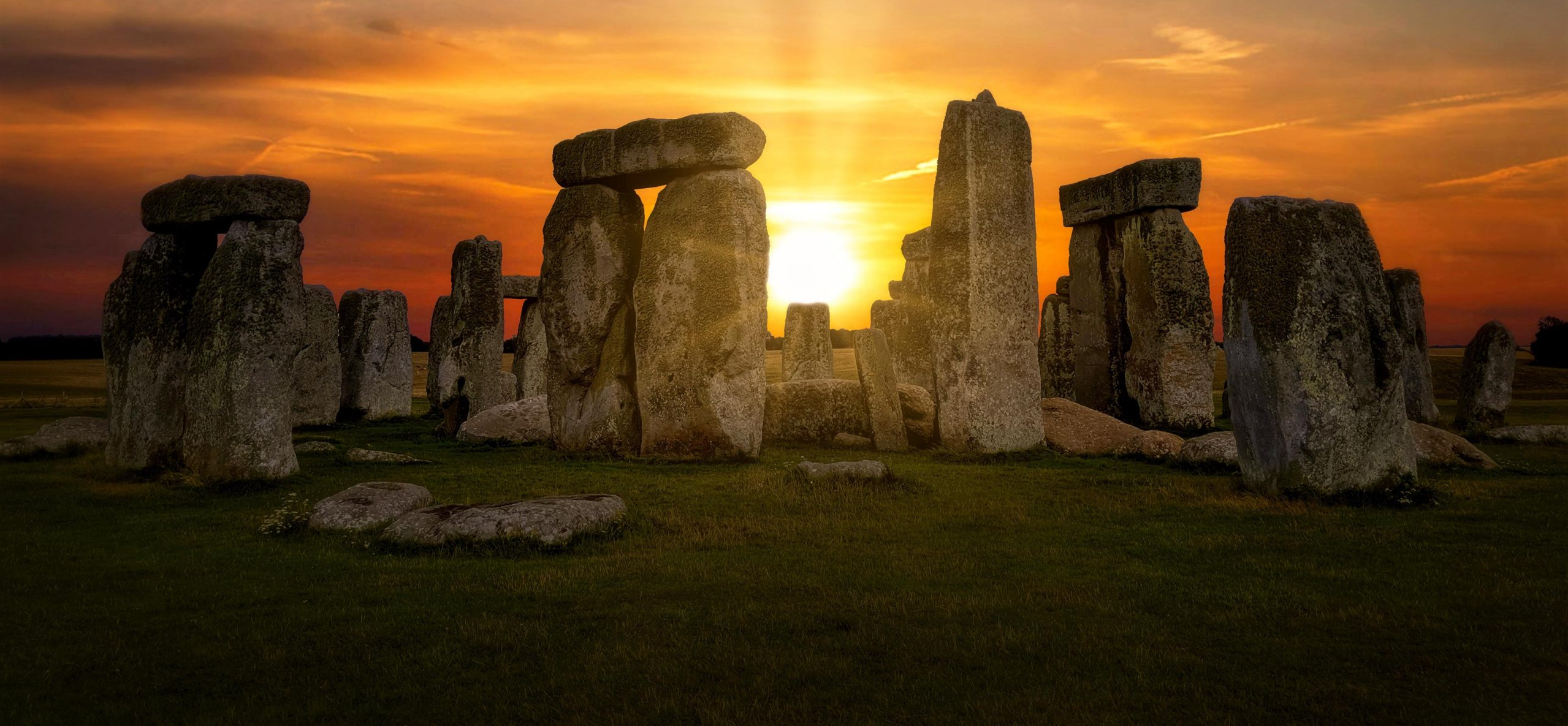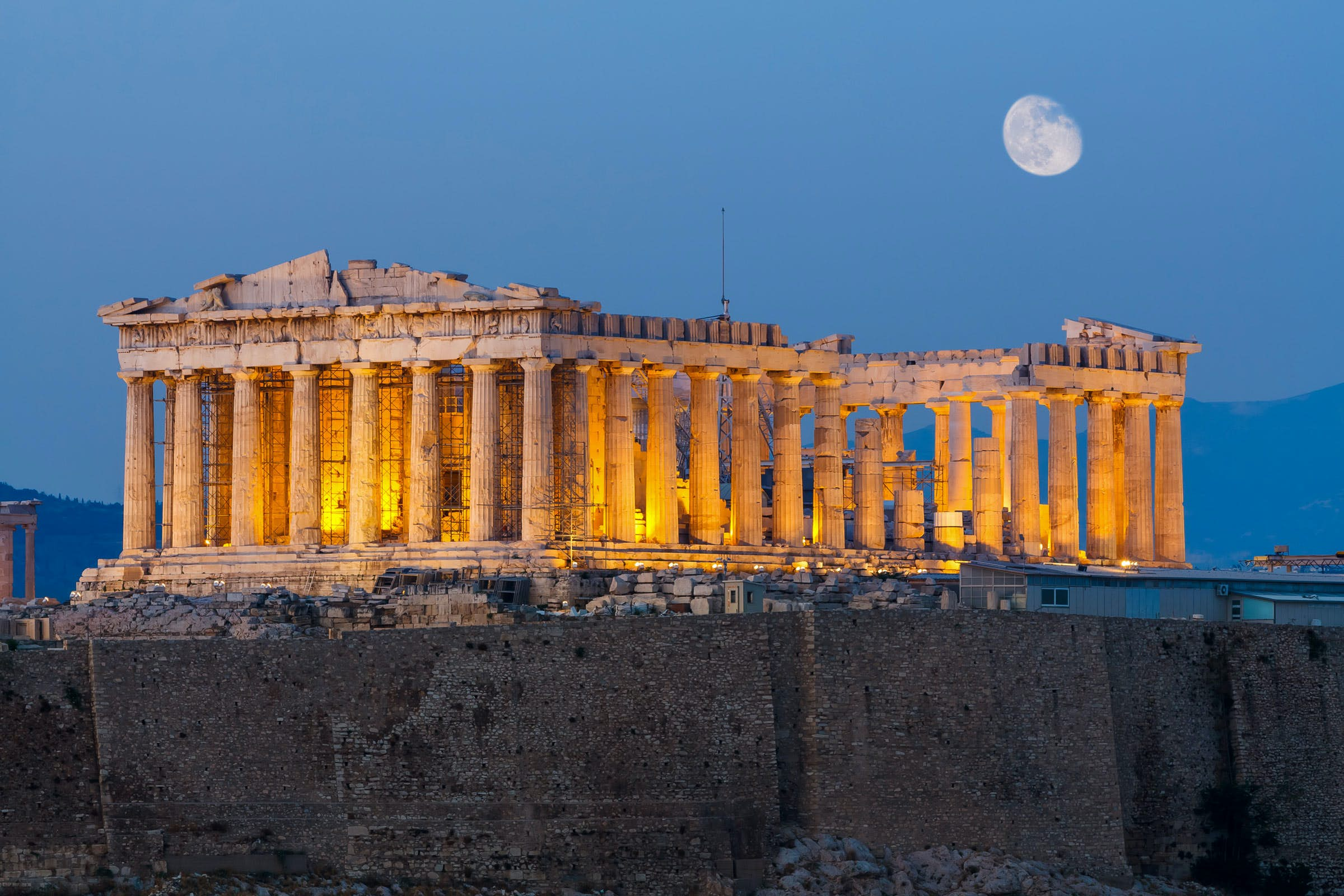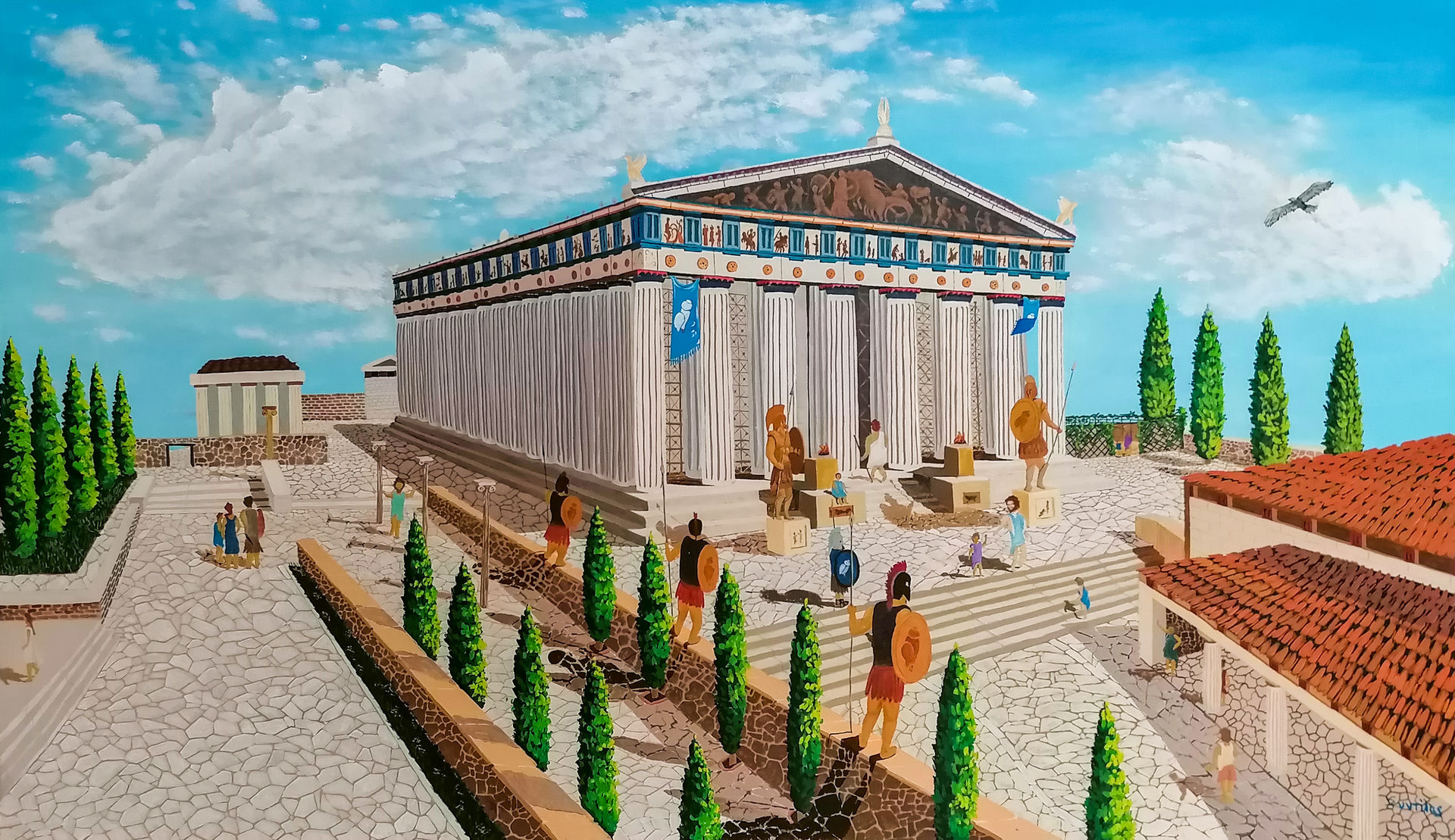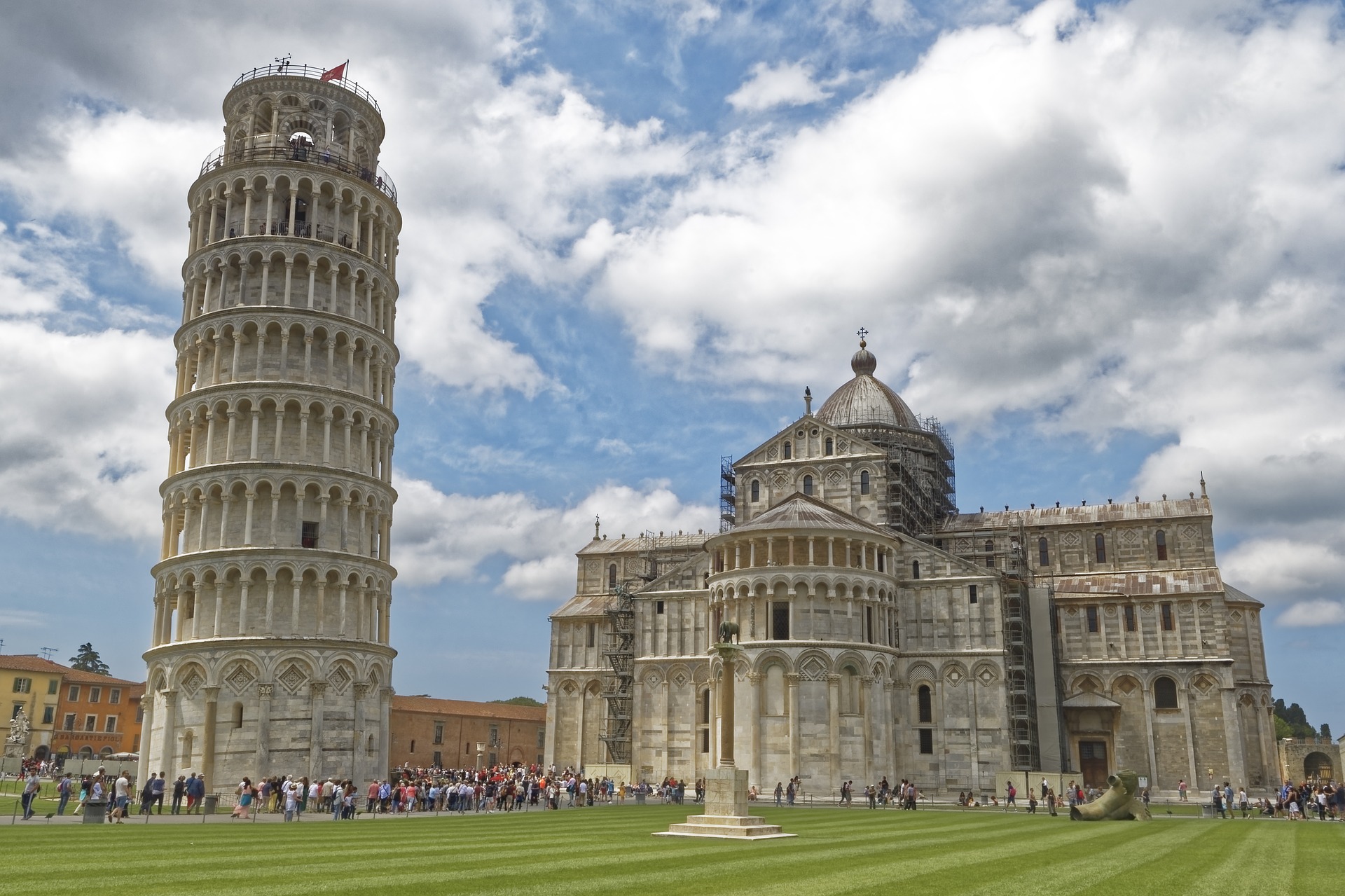
Parthennon Temple
Parthenon, temple that dominates the hill of the Acropolis at Athens. It was built in the mid-5th century BCE and dedicated to the Greek goddess Athena Parthenos (“Athena the Virgin”). The temple is generally considered to be the culmination of the development of the Doric order, the simplest of the three Classical Greek architectural orders. The Parthenon was part of a magnificent rebuilding program directed by the Athenian statesman Pericles, following the sack of the Acropolis during the Greco-Persian Wars (492–449 BCE). The project was to include, among other things, the Propylaea, the gateway to the sacred precinct; the Erechtheum, a shrine to the agricultural deities, especially Erichthonius; and the Temple of Athena Nike, an architectural symbol of the harmony with which the Dorian and Ionian peoples lived under the government of Athens. The Parthenon was to be the chief shrine to Athena and also the treasury of the Delian League, a confederacy of ancient Greek states under the leadership of Athens, founded in 478 BCE. According to some sources, Pericles misappropriated surplus funds from the league to pay for the new buildings.

The architecture
Work on the Parthenon began in 447 BCEunder the architects Ictinus and Callicrates with the supervision of the sculptor Phidias. The building was completed by 438, and that same year a great gold and ivory statue of Athena, made by Phidias for the interior, was dedicated. Work on the exterior decoration of the building continued until 432 BCE. Although the rectangular white marble Parthenon has suffered damage over the centuries, including the loss of most of its sculpture, its basic structure has remained intact. A colonnade of fluted baseless columns with square capitals stands on a three-stepped base and supports an entablature, or roof structure, consisting of a plain architrave, or band of stone; a frieze of alternating triglyphs (vertically grooved blocks) and metopes (plain blocks with relief sculpture, now partly removed); and, at the east and west ends, a low triangular pediment, also with relief sculpture (now mostly removed). The colonnade, consisting of 8 columns on the east and west and 17 on the north and south, encloses a walled interior rectangular chamber, or cella, originally divided into three aisles by two smaller Doric colonnades closed at the west end just behind the great cult statue. The only light came through the east doorway, except for some that might have filtered through the marble tiles in the roof and ceiling. Behind the cella, but not originally connected with it, is a smaller square chamber entered from the west. The east and west ends of the interior of the building are each faced by a portico of six columns. Measured by the top step of the base, the building is 101.34 feet (30.89 metres) wide and 228.14 feet (69.54 metres) long. The Parthenon embodies an extraordinary number of architectural refinements, which combine to give a plastic, sculptural appearance to the building. Among them are an upward curvature of the base along the ends and repeated in the entablature; an imperceptible delicate convexity (entasis) of the columns as they diminish in diameter toward the top; and a thickening of the four corner columns to counteract the thinning effect of being seen at certain angles against the sky.

The Sculpture
The sculpture decorating the Parthenon rivaled its architecture in careful harmony. The metopes over the outer colonnade were carved in high relief and represented mythical battles that alluded to the Greco-Persian Wars, in which the Greeks ultimately triumphed but not without losses of their own. On the east metopes, Gigantomachy, a battle between gods and giants, is depicted; on the south, Centauromachy, a battle between Lapiths, legendary people of Thessaly, and centaurs; and, on the west, probably Amazonomachy, a battle between Athenians and Amazons. The sculptures on the north are almost all lost, but they portrayed the defeat of Troy by the Greeks. The two pediments feature complex compositions of sculptures carved in the round. On the east, the only remaining groups are witnesses to the birth of Athena. On the right, three female figures, probably goddesses, sit together, one resting against the lap of another. The shapes of their bodies are clearly visible beneath swirling fabric, and their positions become increasingly reclined as the sculptures reach the narrow points of the triangular pediment. On the west pediment is Athena’s contest with the sea god Poseidon for domination of the region around Athens. On the interior of the Parthenon there is a continuous low-relief frieze around the top of the exterior cella wall, likely representing the Panathenaic procession of citizens honouring Athena. It begins on the west end with officials and young men mounting their horses and citizens loosely grouped. The pedestrians become more crowded, and the cavalcade seemingly picks up speed with horses at full gallop toward the east end, where the frieze culminates with a priest and priestess of Athena flanked by two groups of seated gods. The entire work is a marvel of composition and clarity, which was further enhanced by colour and bronze accessories.
